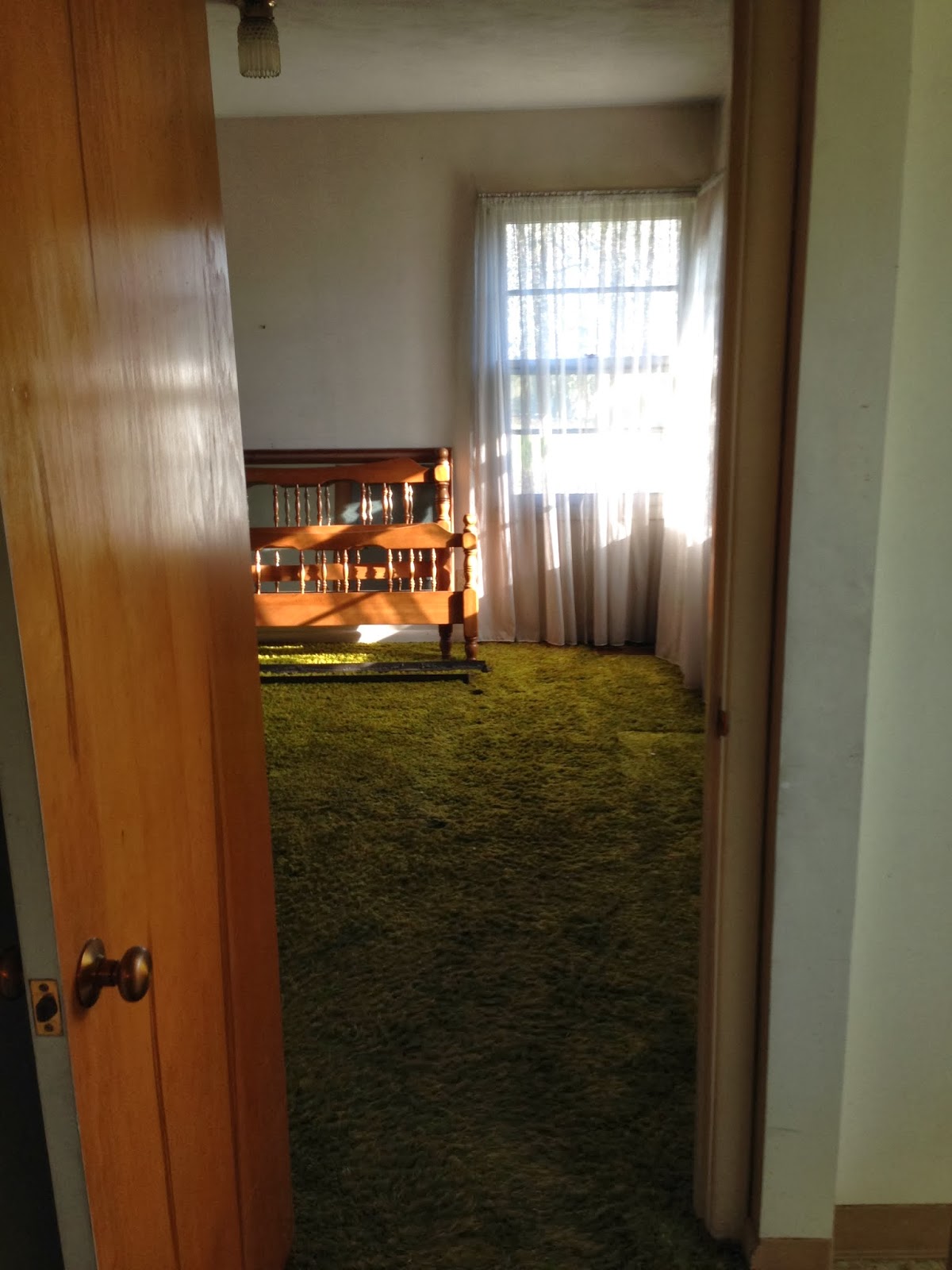 |
| The doorway down to the basement. |
This little landing will eventually be a pass through and look straight into the living room. The door to the basement will be flush with the stairwell.
 |
The somewhat finished knotty pine room. Soon to be Dom's mancave or a family room. This room is a great divider. Men love the pine walls and every woman immediately talks about painting over it or lightening it. It is very polarizing. I am hoping that with the right furniture we can decorate around all the wood and make it work.
 |
The unfinished portion of the basement. There is a full bathroom and laundry down here now. One day we will add a laundry room, but not right now. There's a cute little canning room to the left, that I think will make a killer wine cellar.





































