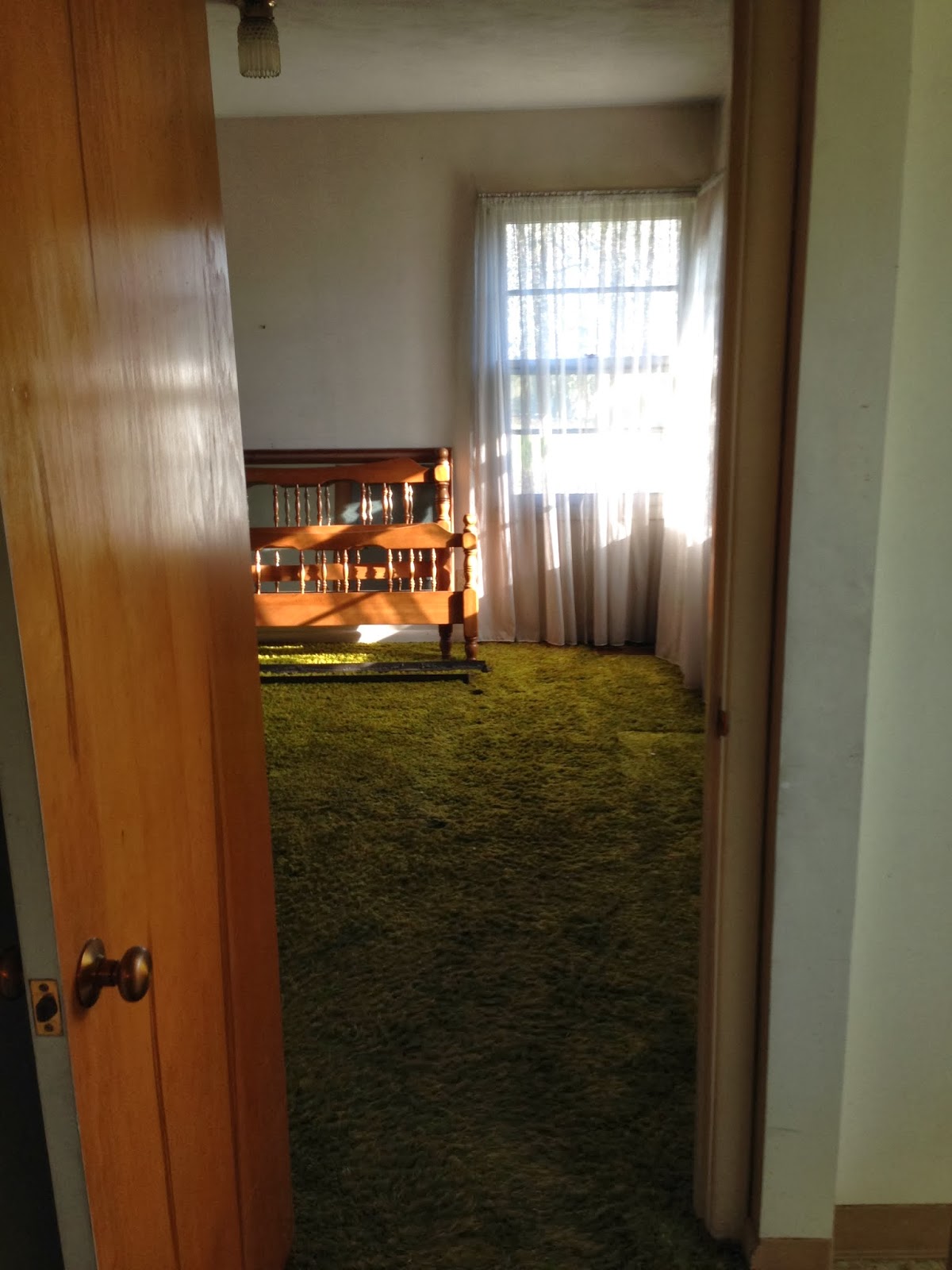Off the kitchen there are.... you guessed it! More doorways and hallways! Every room in this house has a door that can be closed. While that may have been great back in 1952, we are ready for a more open layout.
 |
| Doorway between kitchen/hall/bedroom |
Here is bedroom #1. The kitchen will go where this bedroom now sits. We will have a great peninsula counter and breakfast bar leading into the dining room. It should be fantastic. The sink will sit where the corner windows are so Dom can gaze at the skyline while he washes the dishes (wink, wink)!
The closet in bedroom #1 will be taken down during demo, opening up the space. The pantry and fridge should go in the general area of the second bedroom door. You can never have enough doors. And hallways.

Bedroom #2 also known as "Grandma's bedroom". This room will remain a bedroom. We are lucky in that the bedrooms are all a decent size. It should be perfect for our guests.

The closet in Grandma's room / guest room will stay in the same spot, but we will be losing the window here due to the addition of the mudroom. There is another window on the opposite wall that we are talking about enlarging to allow for more natural light.


No comments:
Post a Comment